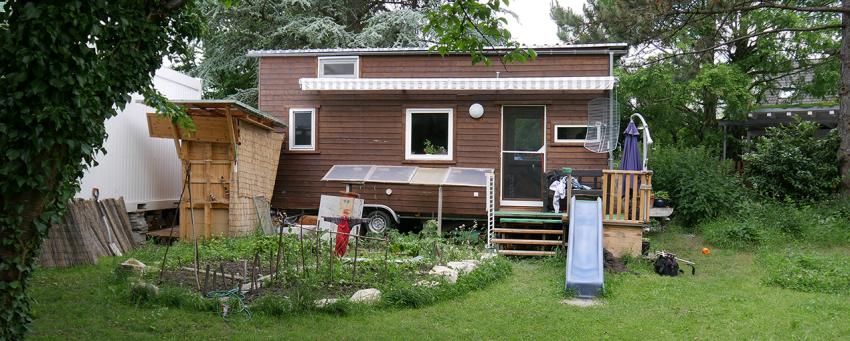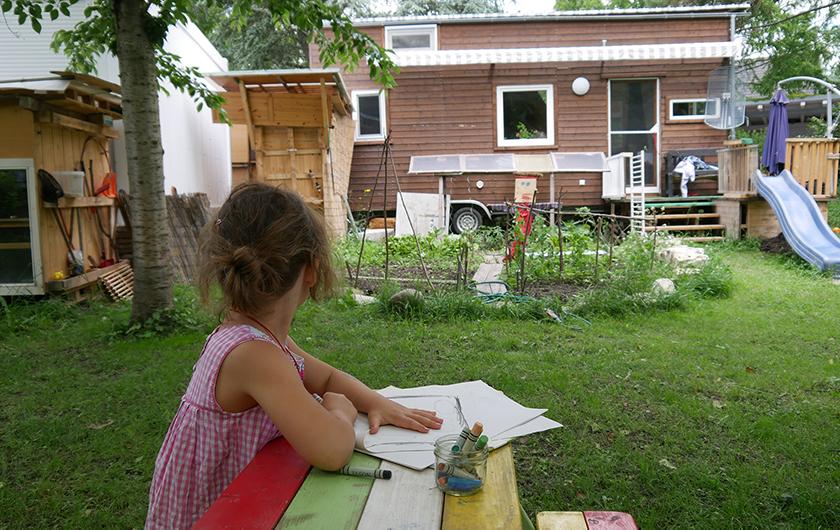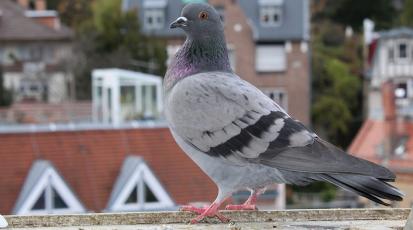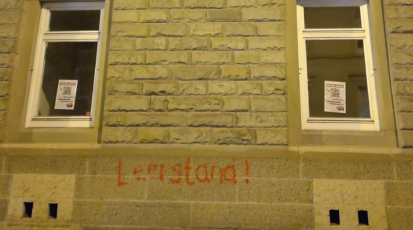Could the solution be so tiny?

1100 hours - that is how long it took carpenter Bastian Traub to finish his first tiny house in 2016. Today, he is building his sixth one: Meanwhile, he plans and builds a tiny house in 500 hours. The demand is rising. All over Germany, he adds.
Tiny Houses are a fairly new form of living, originated in the US and most likely the smallest form of residences . Although there is no official definition, all houses underneath 37 square metres are considered as tiny houses. Usually, they are built on trailers, ready to be transported. But as trailers cannot be bigger as 7 by 2,55 metres to be allowed on german roads without further approvals, most base areas in the country are not much bigger than 15 square metres.
Minimising consumption and expenses
Living in one of these small homes means to resign space and embracing a minimalist lifestyle. While some people live in tiny houses to be as environmentally friendly as possible, others want to minimise everyday expenses or be able to afford their own property, without getting into dept. Average purchase prices vary from a lower-five-digit range up to 100.000 euros - depending on personal requirements.
A family of four decided to live in a tiny house next to the Lake Constance. How does that work? And don't they get on each other's nerves? See their story in the video below:
A lack of almost two million flats
Living space is an increasingly scarce resource, especially in cities: In 2017, a study conducted by the German Federal Statistical Office found that seven percent of the German population were living in an overcrowded flat whereby for example two adolescent kids share one room or a room is used simultaneously as bedroom and living room. Another study on behalf of the Hans-Böckler-Stiftung from 2018 argues that the 77 cities in Germany lack almost two million affordable flats. Could the idea of tiny houses – living in a very small space – contribute to the solution of this problem?
Not representative - but relevant
"Tiny Houses are interesting, especially as they combine different questions that are currently publicly discussed", says Ricarda Pätzold, research associate at the German Institute of Urban Studies: "It is not only about sufficiency and the question ‘How much do I need to live?’, but also about the sharing culture and living in communities."
Pätzold does not think that tiny houses alone can solve the problem of housing shortage, but the idea itself is in her opinion "relevant to be discussed in public" – regardless of its representativeness: "As a practical solution, the idea of tiny houses might only be of little interest. But their contribution to the discourse is even more valuable", says Pätzold.
The Do-it-Yourself-house?
Besides the aspects of modern sufficiency and minimalism, the idea of tiny houses also refers to the recently trending "self-made-mentality", as Pätzold names it. Many tiny house owners try to build their new home completely on their own in order to live out this popular self-building spirit – with greater or lesser success, as tiny house builder Bastian Traub knows.
"Some who are a bit blue-eyed just see the little house on the trailer. But it is still a real house", clarifies Traub. He already acquired the necessary skills during his apprenticeship as carpenter and has been self-employed for twelve years. His tiny houses are built with wood frame constructions just as normal timber houses.

"It is still a real house"
The only difference to a real house is the lightweight construction. Nevertheless, building physics still applies and structural analysis including moisture proofing, insulation or power requirements need to be considered. Not to mention general and council building regulations about water supply, sewage and electrical connection or roofing paint and other specific local singularities. Just as in usual building processes, building permits need to be requested and approved. And to be transported, tiny houses must be inspected by TÜV or Dekra and get a regular MOT approval .
"The willingness of government agencies to deal with tiny houses is still relatively small. But I believe that at some point they won't have any other option. And in urban environments this makes even more sense than in rural ones", explains Traub.
50.000 square metres only for tiny houses
A city in the north of Germany tries to lift the tiny house concept to the next level: The council of Hannover recently offered a construction field of 50.000 square metres to a sponsoring association which wants to build the largest tiny-house-settlement in whole Europe. The initiators want to create living spaces for up to 1000 people with individual residences of 25 square metres each and various communal areas.
Tiny houses are possibly not the ultimate solution to the shortage of housing, even though public interest is rising. "It is an extreme concept", comments expert Pätzold, "and extreme concepts gain a high degree of public awareness." It is also clear, that there is not only one answer to this question. "Tiny houses are only one little piece of the puzzle", summarises Ricarda Pätzold: "The more multifaceted the discourse and the variety of solutions, the better!"

















